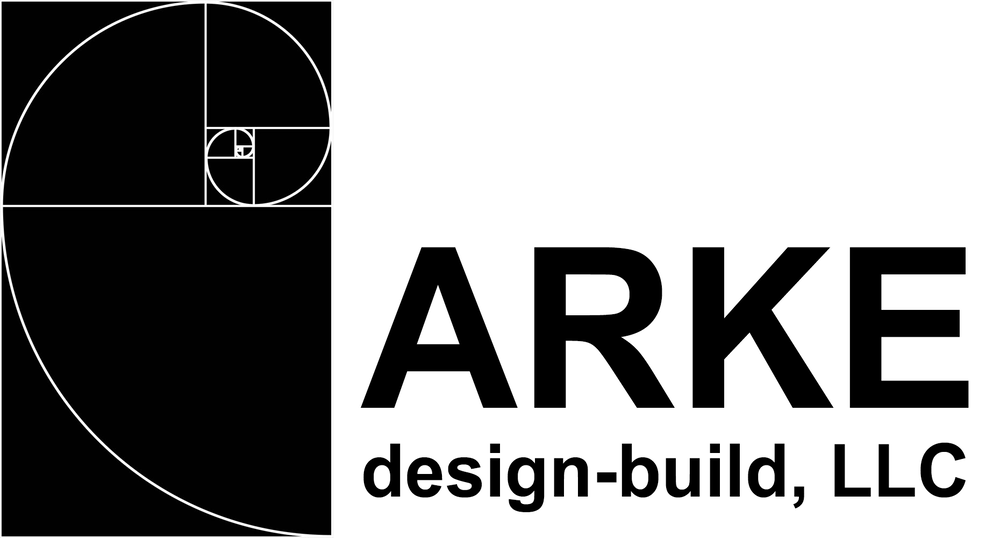




Advance Mills Road Renovation
Completed 2018
This 1992 farmhouse was built as a post & beam structure and has a rustic character on the interior. We decided to accentuate the existing bold structural elements by removing most of the finishes and replace them with simpler and more updated materials. The interior spaces were also rearranged to increase functionality.
The project started with the renovation of two bedrooms and two baths. For the master bath, we removed a wall and borrowed a few feet from the over-sized bedroom. This allowed for a very clean and open bathroom. New travertine stone floors along with the existing posts and beams warmed up the space giving it a rustic contemporary feel. The second bath was integrated into a bedroom so the house would now have two master suites.
Next, the re-designed kitchen showcased a true vaulted ceiling with exposed 6x6 structural beams, reconfigured cabinetry, a new island, wine storage and a butler’s pantry.
The floors were replaced with natural stone and the walls were reduced to give cohesiveness to the kitchen, breakfast-area and secondary access foyer. The interior of the house got painted; interior doors and trim were replaced; cherry flooring was toothed-in and refinished; additional storage built-ins were installed; all cabinetry and counters were replaced; and lighting, plumbing and HVAC were updated.
The final space completed in this renovation was a wood working shop set in the walkout basement. The entire space was soundproofed and insulated; windows and exterior door were replaced; and special electrical and mechanical features were added.
The architectural design and construction of this project were performed by ARKE.





