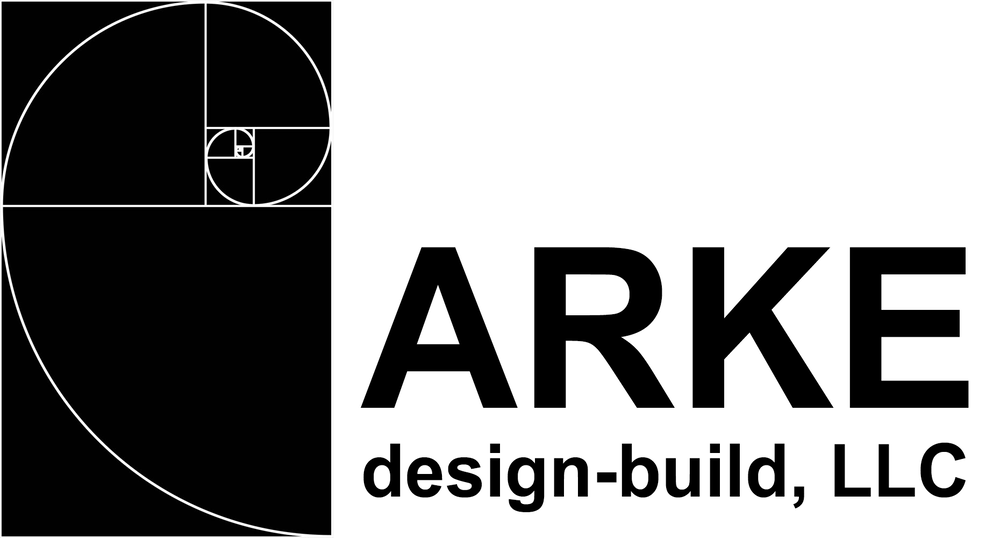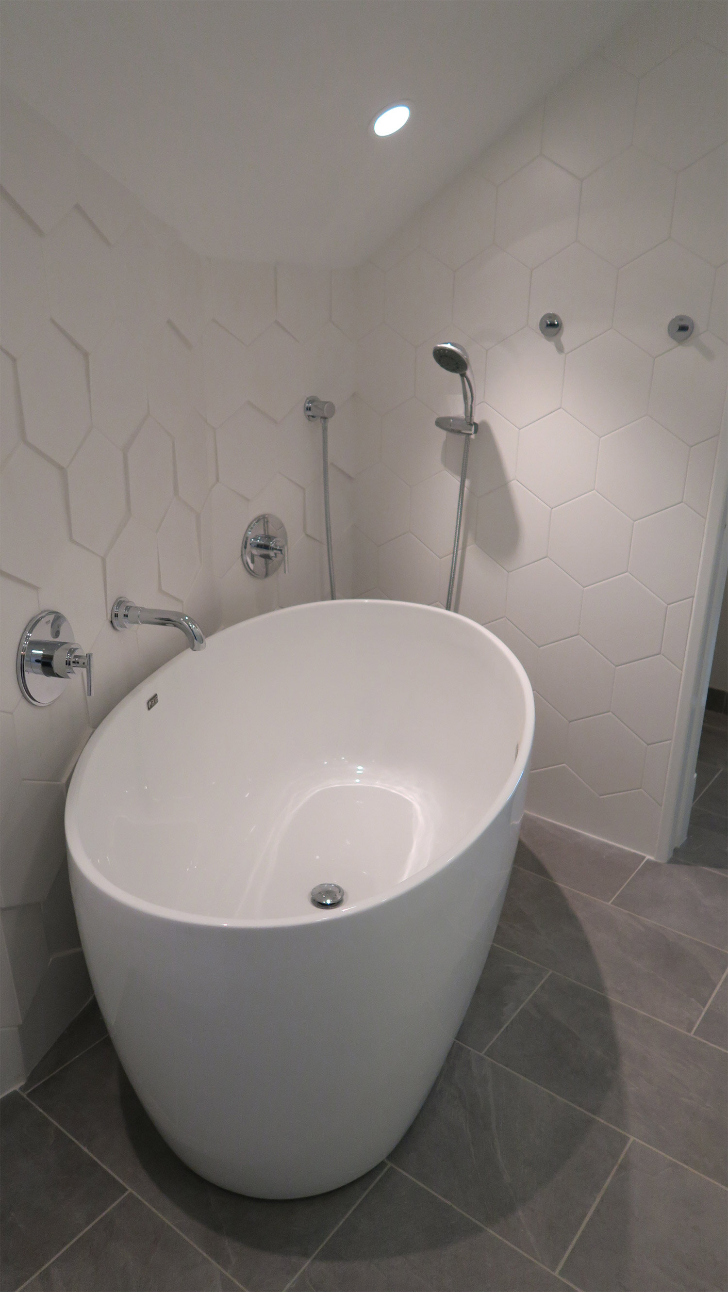
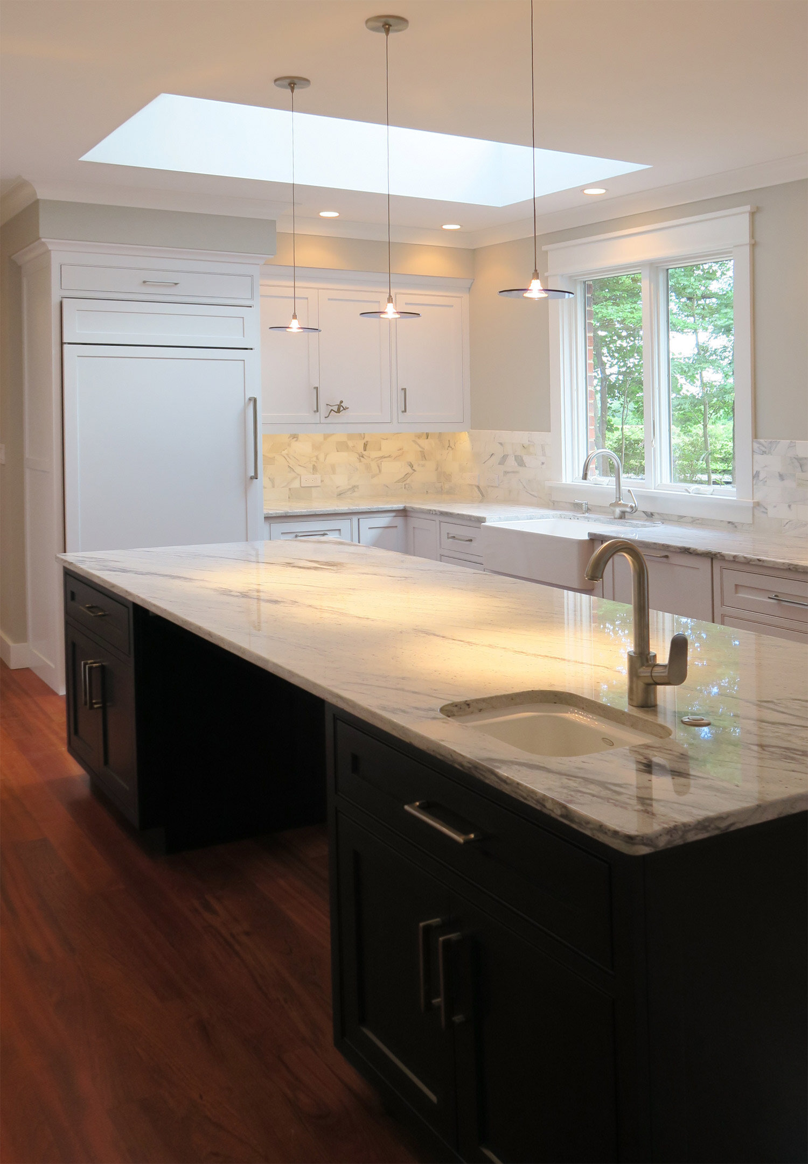
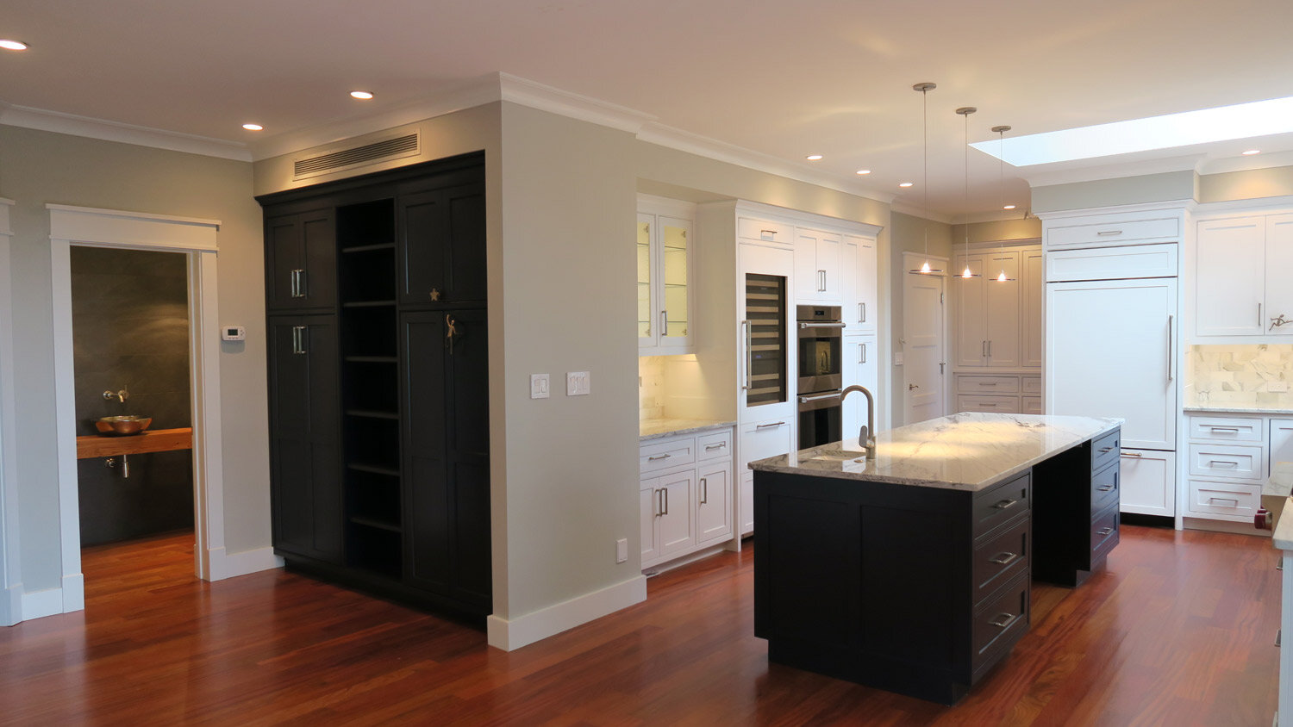
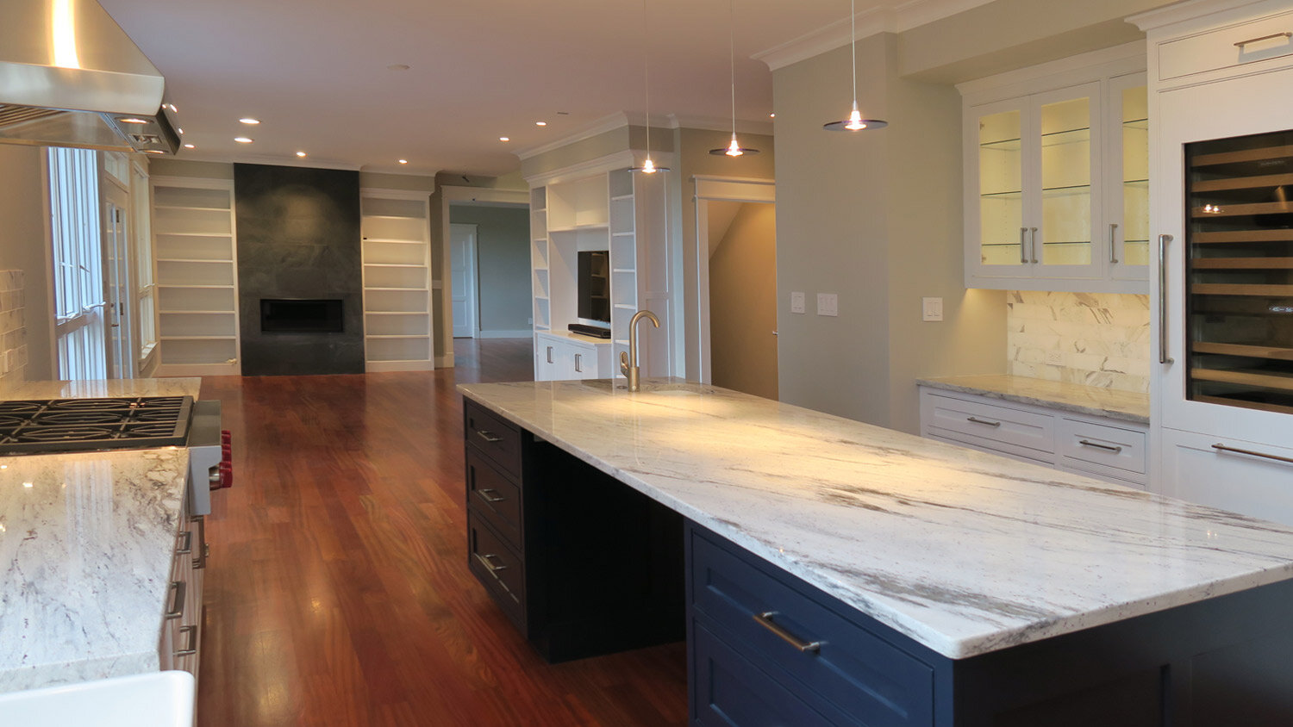



COLA WOODS LANE Renovation
Completed 2017
Built in 2003, this house has wonderful views to the southwest and is located on a site that allows for a walk-out basement. The architectural language of the entire project was updated, which gave the house a much more contemporary feel. In phase 1, the clients updated the lower level to include a bedroom, laundry room, living area and a sewing room. In the following phase, the upper levels underwent significant work. This phased approach was important because the owners planned to reside in the lower level during the main house renovation.
After design drawings were done for the renovation work, we made some thoughtful changes by “listening” to what the house didn’t need or was lacking. This is one of the advantages of the design-build process. We proposed a reorganization of the kitchen’s “working triangle” where the range and hood changed location with the refrigerator, but kept the sink where it was. That lead to re-configuring the laundry room into a proper butler’s pantry.
By moving a few walls, the master suite closet and bathroom were reconfigured to allow for a small vestibule. By doing so, both spaces gained more natural light, efficient circulation, and enhanced functionality. Other renovations included the front door, staircase, the rest of the bathrooms and a very special “grandchildren’s bedroom.” It was outfitted with two built-in bunk beds that used the sloped-ceiling space adjacent to the attic to create a very unique and warm space. To round out the work, new trim and interior doors, cabinets and countertops, tile, finishes, a gas fireplace, plumbing, and lighting was installed.
The architectural design and construction of this project were performed by ARKE.
