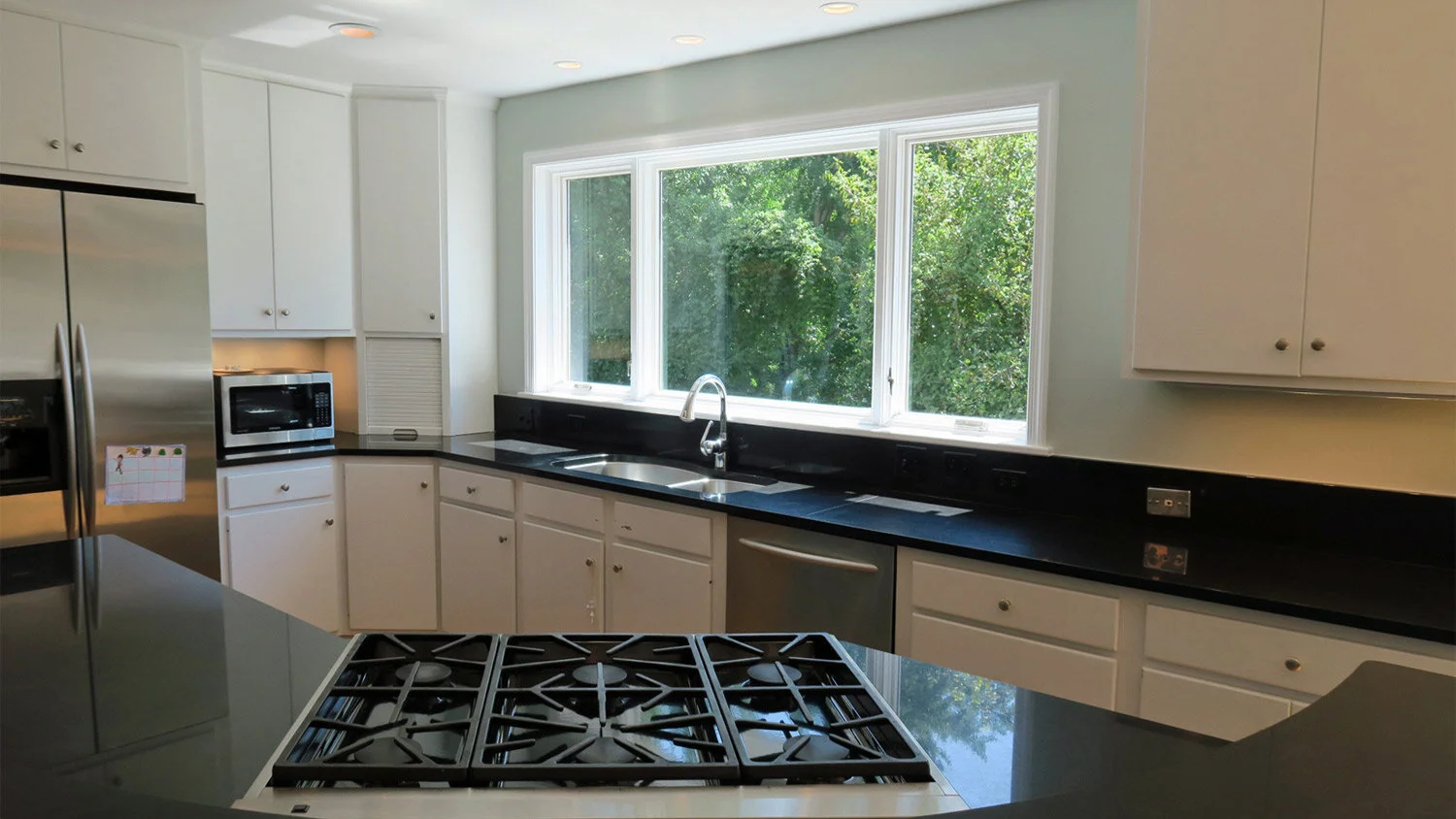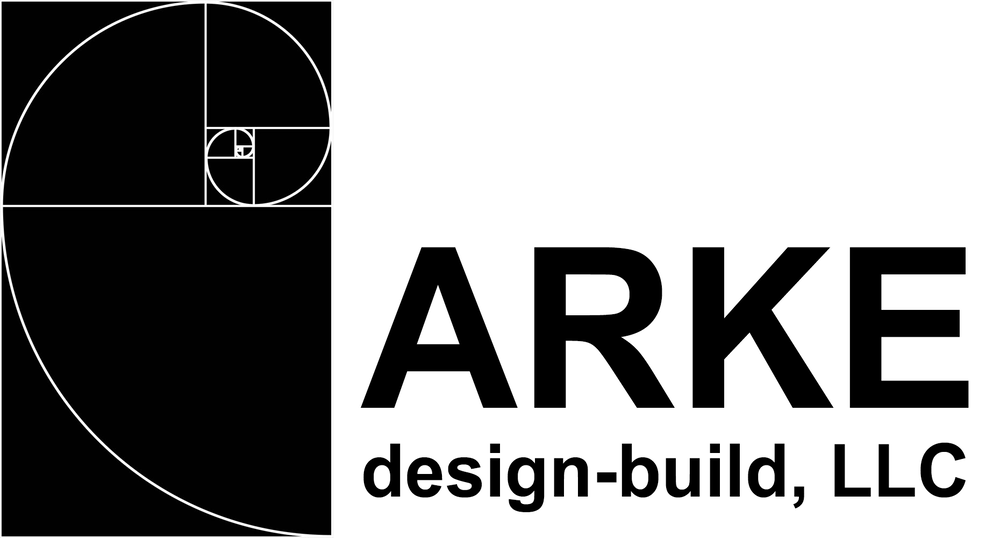








Dairy Road Addition & Renovation
Completed 2017
Built in 1989, this single-family home is located on a sloping lot with views far into the back of the property. The main need for our clients was to create a mudroom space to help divide the garage from the living room and create a dedicated area to organize everyone’s things. Specifically, it was designed as a small addition with plenty of natural light and a large open connection to the living room. The built-in cubbies, bench seat and storage cabinetry were set on a dark porcelain tile floor to create contrast and visual interest.
The design process eventually evolved to include a rear elevation re-design and a new screened-in porch. The rear brick elevation was altered to allow for large kitchen windows and two sliding glass doors. It was coordinated with a new location for the elevated gabled screened-in porch to open up to the southeast.
The new porch and deck were built with kiln-dried lumber, composite decking, and railings that combined aluminum spindles with pressure treated lumber. Several light fixtures, a ceiling fan, and two skylights were included with the porch. To complete the space and make it feel inviting, the design was topped off with a porch swing.
Lastly, the lower lever terrace positioned partially underneath a deck but mostly open to the elements, became a new travertine patio area. Nearby, a landscaped gathering area defined by a circular retaining wall helped the project tie-in better with the sloping terrain.
The architectural design and construction of this project were performed by ARKE design-build, LLC.

