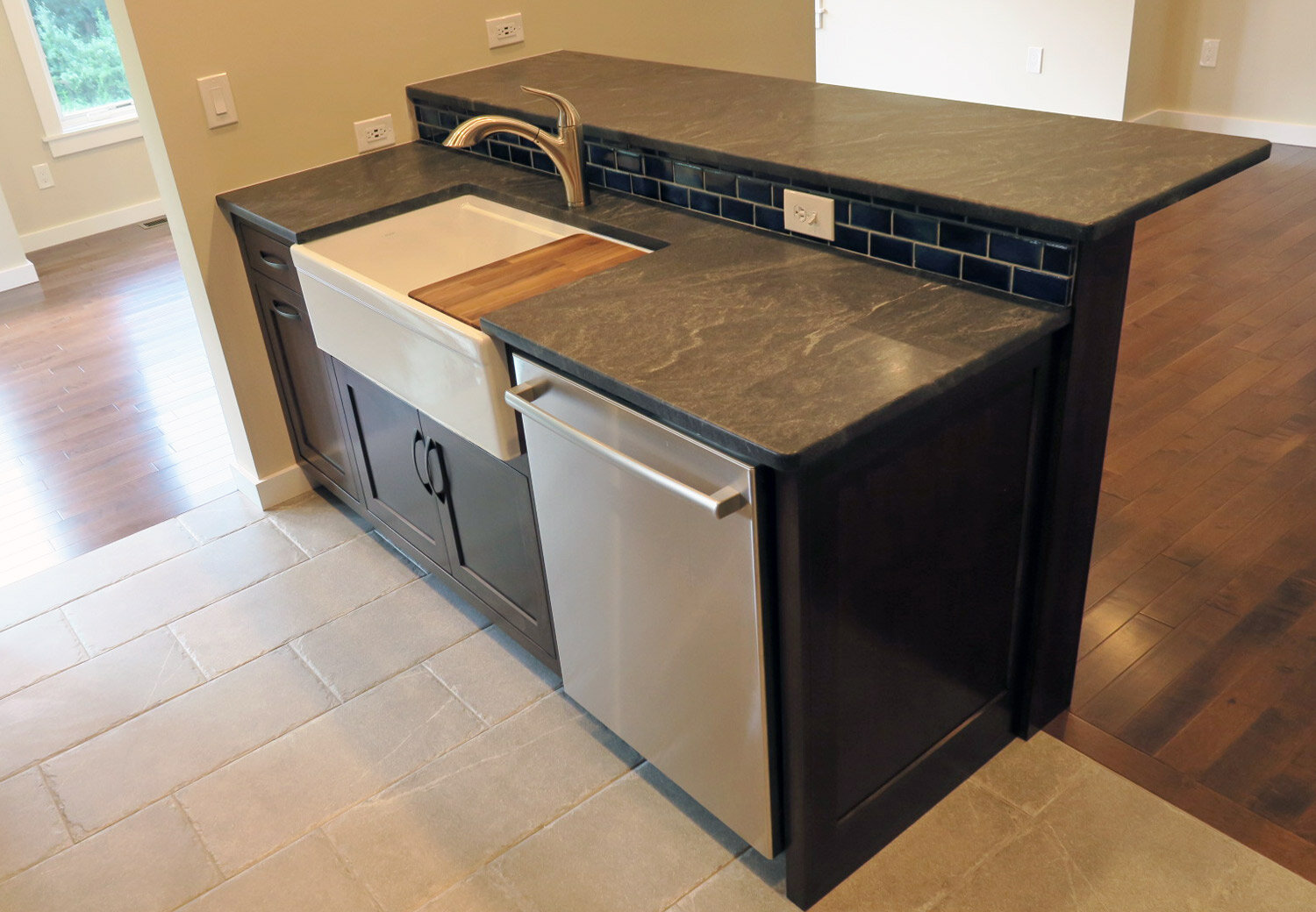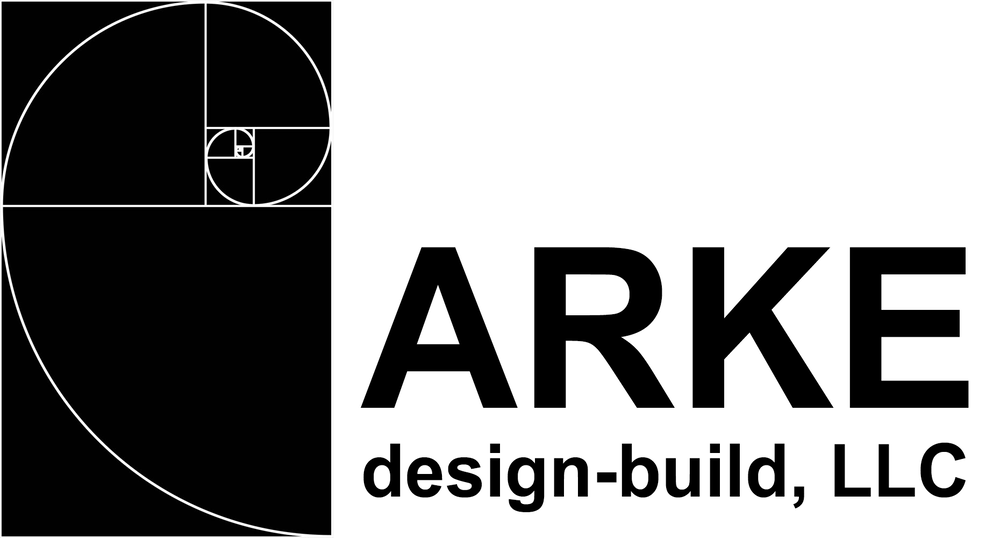









Hayrake Lane Renovation
Completed 2018
Built in 1992, this home originally had a small footprint that housed a basement, ground floor and second floor. The new design proposed a sunroom addition to the rear with a basement foundation (storage) and an elevated screened-in porch. It also opened up the ground floor level by removing a wall and shifting the circulation within the kitchen area to create a continuous flow through spaces.
The new kitchen developed along an exterior wall with new window openings in the space between the countertops and wall cabinetry usually reserved for the backsplash. A peninsula with seating connects directly to the dining area for an open flow. The kitchen is also placed between the sunroom and living areas, which allows for the entire ground floor to be connected.
On the west side of the house, the new sunroom connects the house to the sloping backyard and offers windows and access to the exterior through glass doors. On the north side, a generous screened porch extends from the dining area. A new breeze way also ties the new porch with the existing front porch.
Finally, all of the windows in the house were replaced; the trim and interior doors on the ground floor level were updated; new hardwood flooring throughout was added; cabinets and countertops, lighting, plumbing and HVAC were changed; new standing seam metal roof was placed on the additions; new siding and insulation was installed; and paint was applied throughout the home.
The architectural design and construction of this project were performed by ARKE.

