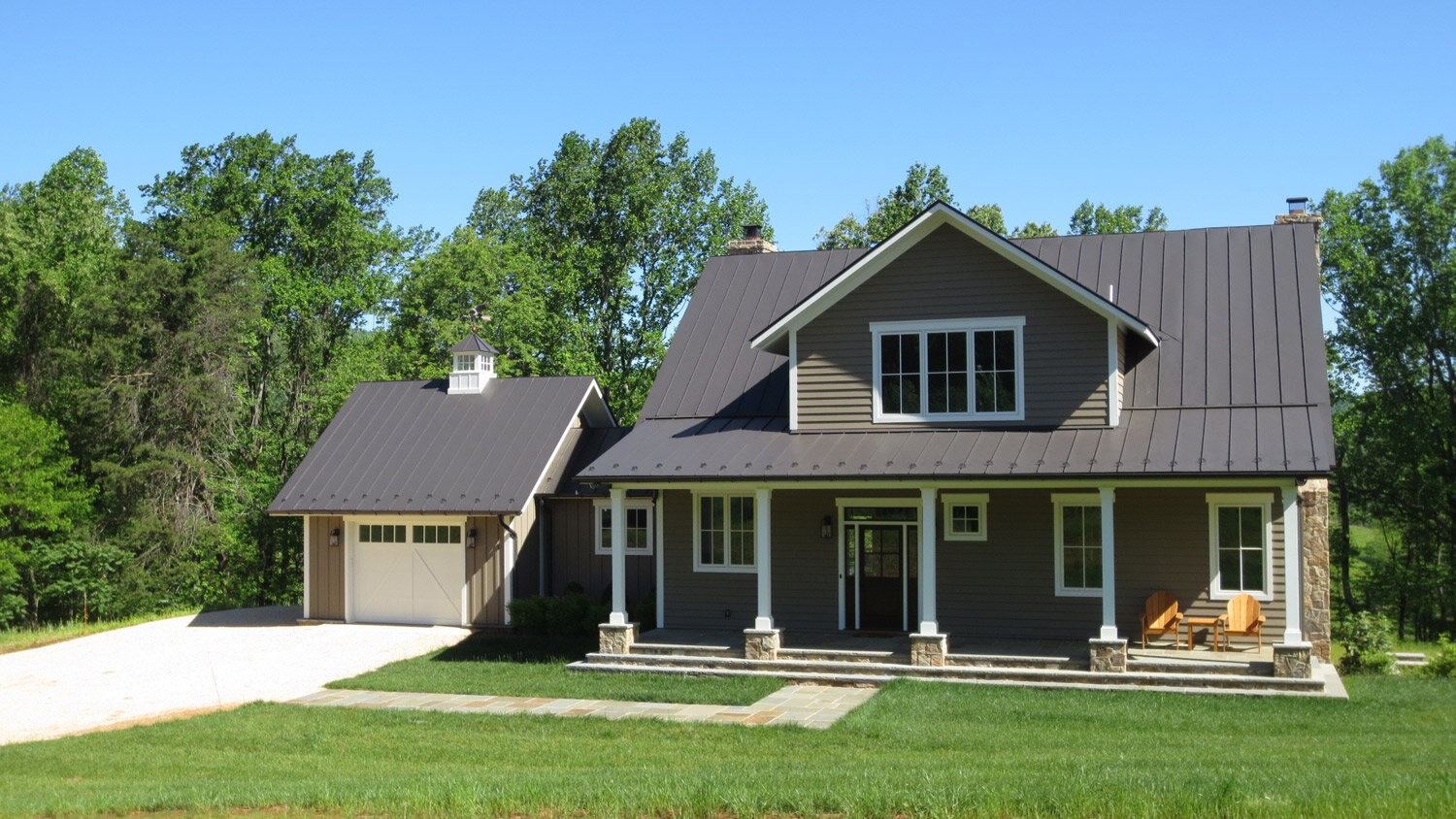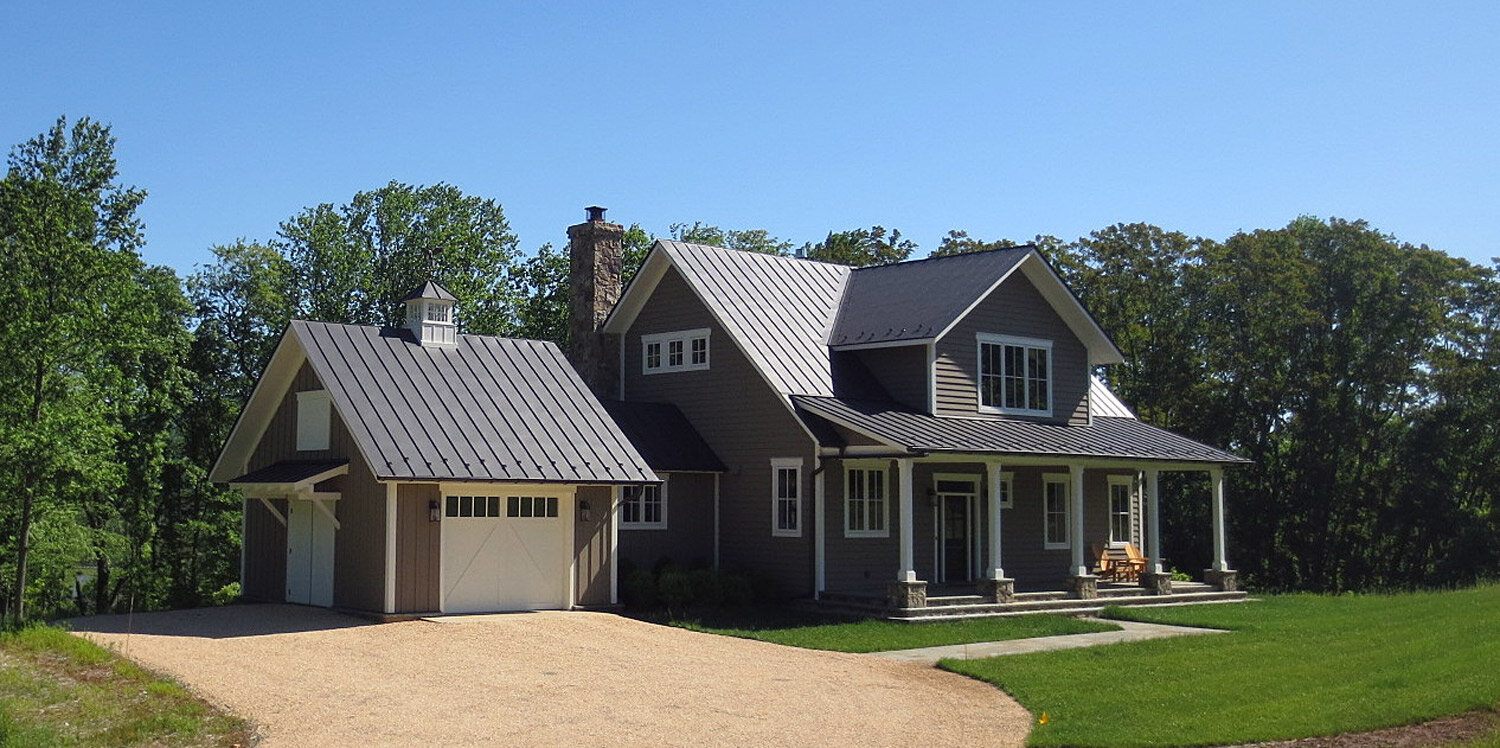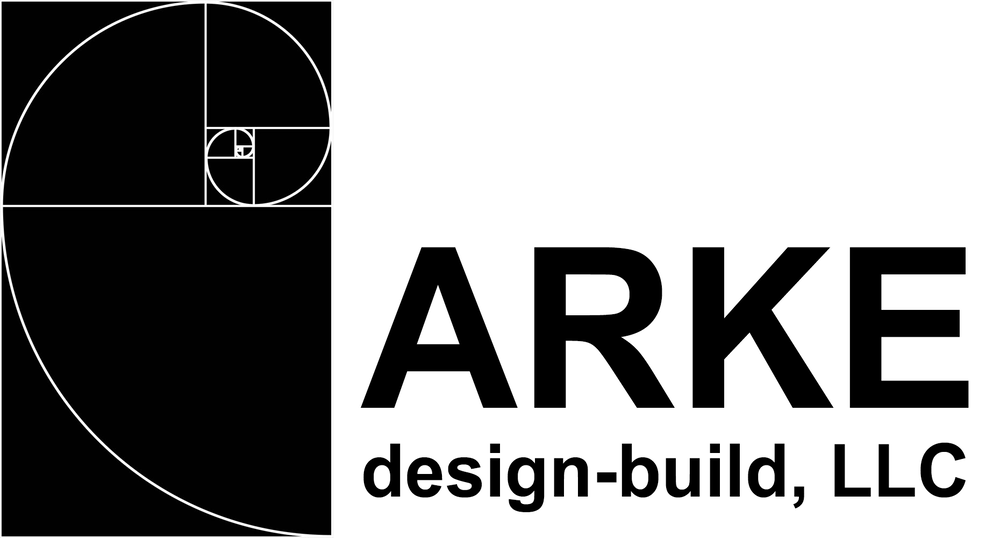









KESTREL WAY NEW CONSTRUCTION
Completed 2016
This is a new house built in North Garden, VA. It was sighted on a hill at the edge of an old apple orchard with great views to a lake below as well as far away views to the mountains. The architectural design was developed as a response to the land, topography, passive solar studies (orientation, overhangs, fenestration, etc.) as well as the client’s needs. The program required a walkout finished lower lever; a ground floor level with kitchen, dining room, social areas, a bedroom, and laundry room; and a second level master suite with vaulted ceilings, en-suite master bathroom, and study. Exterior spaces included a large front porch, rear elevated deck, and an attached garage.
Features of this house include walls built with 2x6 OVE framing, open-cell foam insulation, standing seam metal roofing, energy efficient windows and exterior doors, custom interior and exterior trim, white oak hardwood floors, custom cabinetry and countertops, a geothermal heat pump (horizontal loop), 400 amp electrical service, a new well, a new gravity-fed septic system, a stone foundation, and hardscaping.
The architectural design and construction administration were done by ARKE design-build, LLC. SageBuild, LLC executed the construction.

