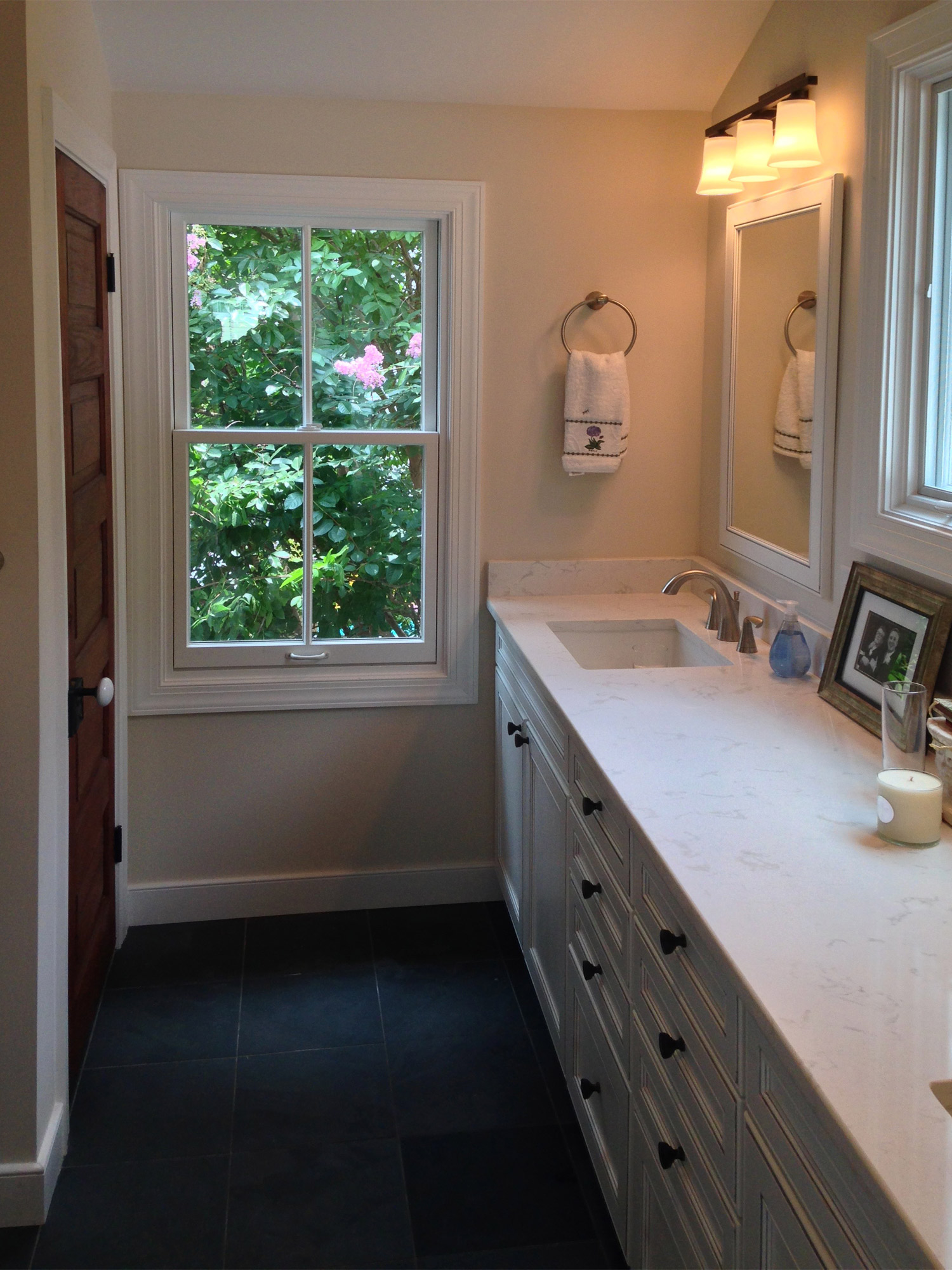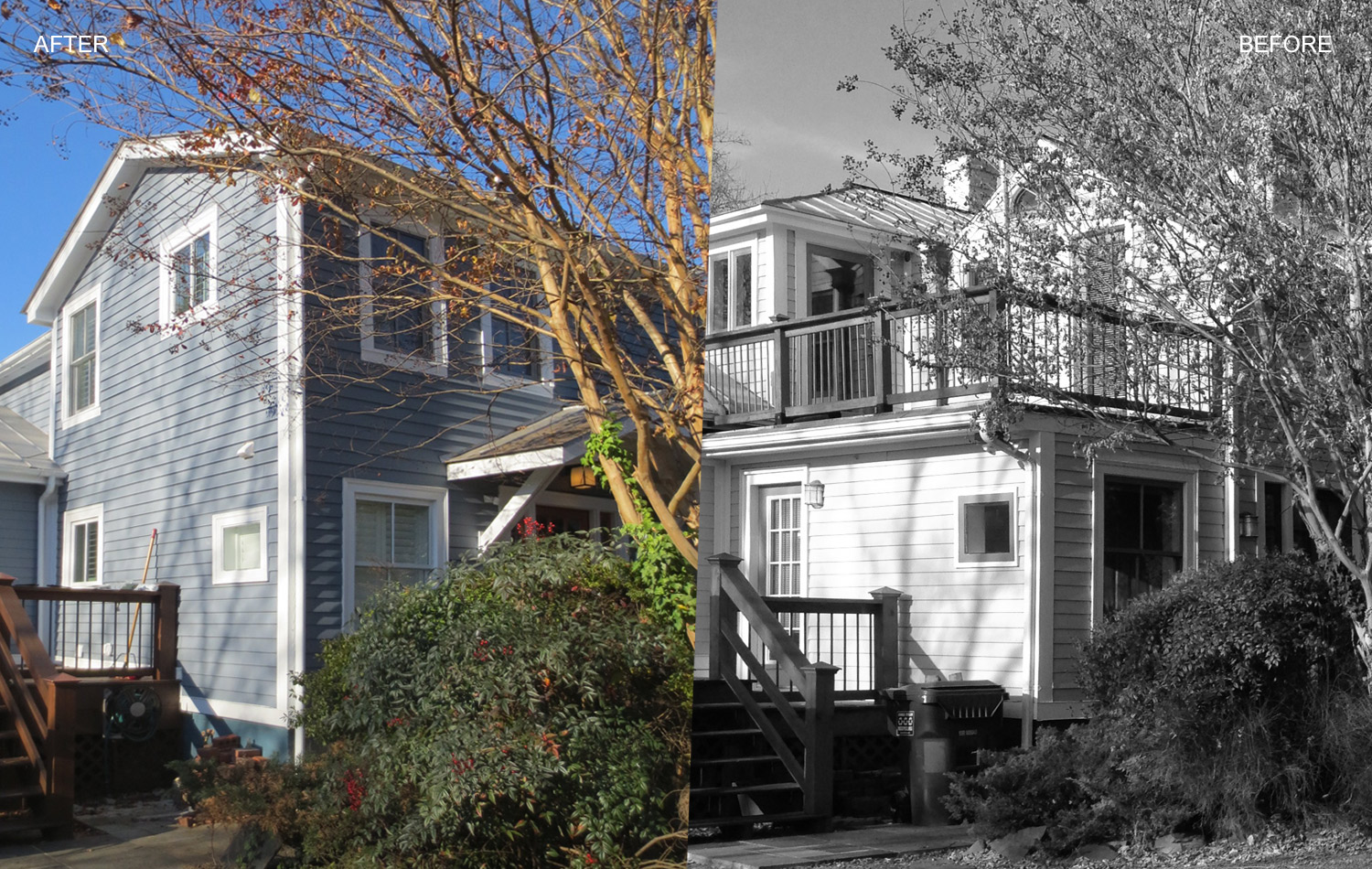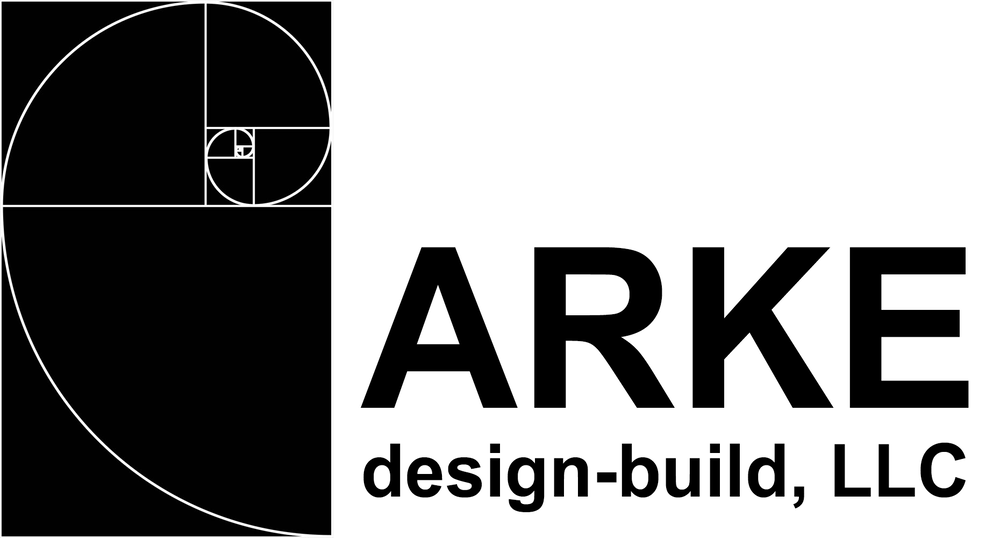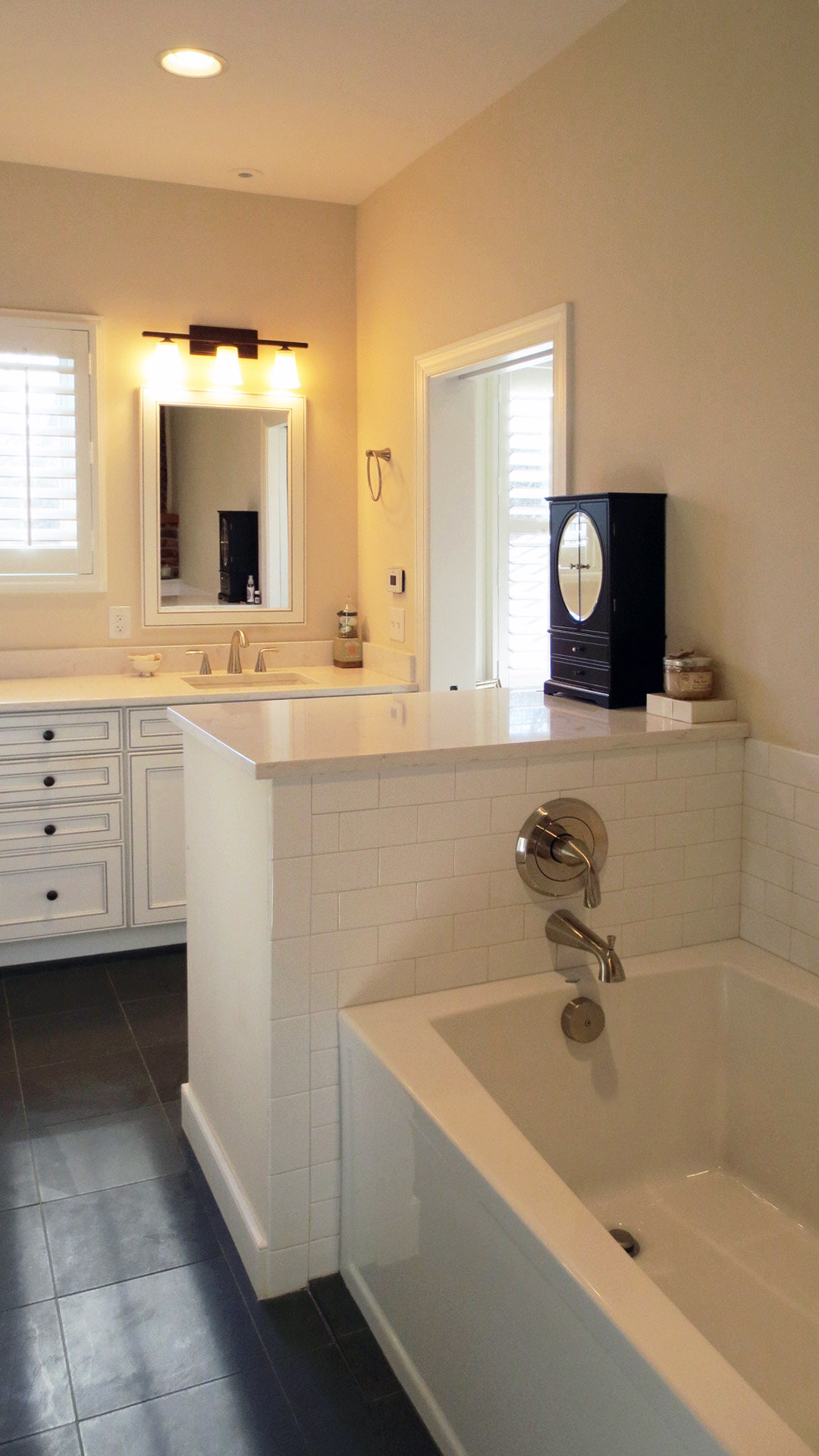




Lankford Avenue addition and renovation
Completed 2015
Built in 1871, the “Howard-Jackson” house has seen several changes over its lifetime. In keeping with the historic language of the home’s exterior, the horizontal siding was extended to enclose the new addition to the second floor which houses an updated master bath suite. The existing rooflines were revised to push water away from interior problem areas, and new flashing, insulation and metal roofing was added to extend the life of the home. A new side entry roof and wood door with craftsman details enhances the side entrance most often used by the homeowners and protects them from the rain.
Other improvements focus on the interior of the home and include refinished wood floors; new paint throughout; updates to the kitchen, powder room, and guest room; and the addition of a laundry room on the main floor. Renovations to the second floor include refinished wood floors, closet reconfiguration in all bedrooms, updates to the hall bath, and a major overhaul to the master bath suite. Modifications to existing MEP systems including new lighting, power, and HVAC work was completed to provide proper comfort levels in the home.
The architectural design, permitting, historic review board processing, and construction of this project were performed by ARKE.





