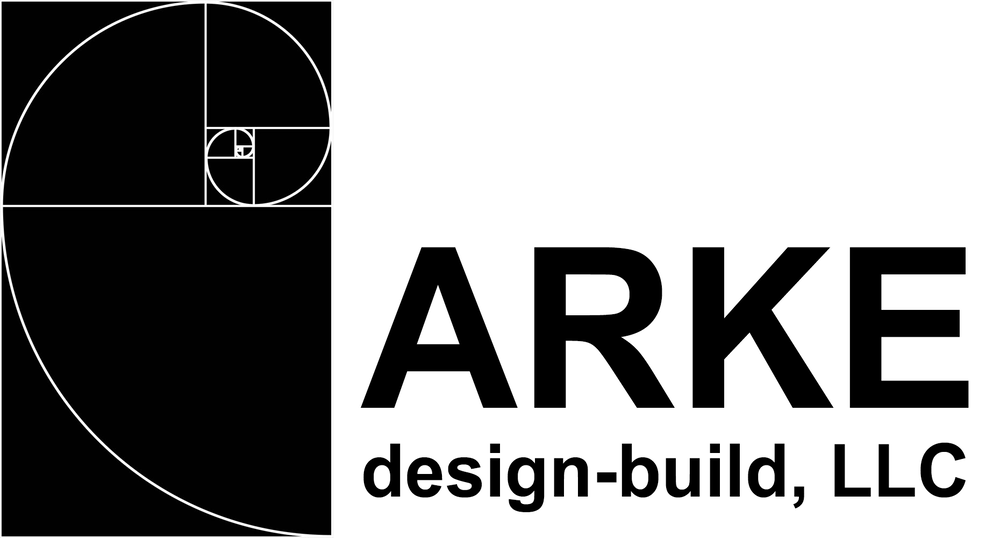


Monticello Road Addition And Renovation
Completed 2019
Built in the early 1900’s, this home is located in an urban setting with close proximity to its neighbors and the highly desirable center of town. The design of this addition/renovation had to respond to the needs of a growing family, which required more social space, an updated kitchen, more bathrooms and a basement.
The main changes to the house proposed to move the kitchen closer to the center of the house where the dining room used to be and construction of a 3-level rear addition. These modifications allowed for a basement/family room/guest room, a new ground level master suite, a reconfigured dining area, and mudroom. The second level updates included a new master suite, laundry room, and refresh of the existing bedrooms.
The rear addition was designed to keep as much green space as possible while still providing adequate space for two master suites, a sunroom and 3.5 additional bathrooms.
On the exterior, the siding, windows, doors, and metal roof were updated while maintaining the vernacular character of the old home. The scale of the addition was respectful to the existing shape and style of the building from the front and sides. All of the new interior millwork, trim, doors, heart pine wood flooring and other finishes emulate the existing.
The architectural design and construction of this project were performed by ARKE.









