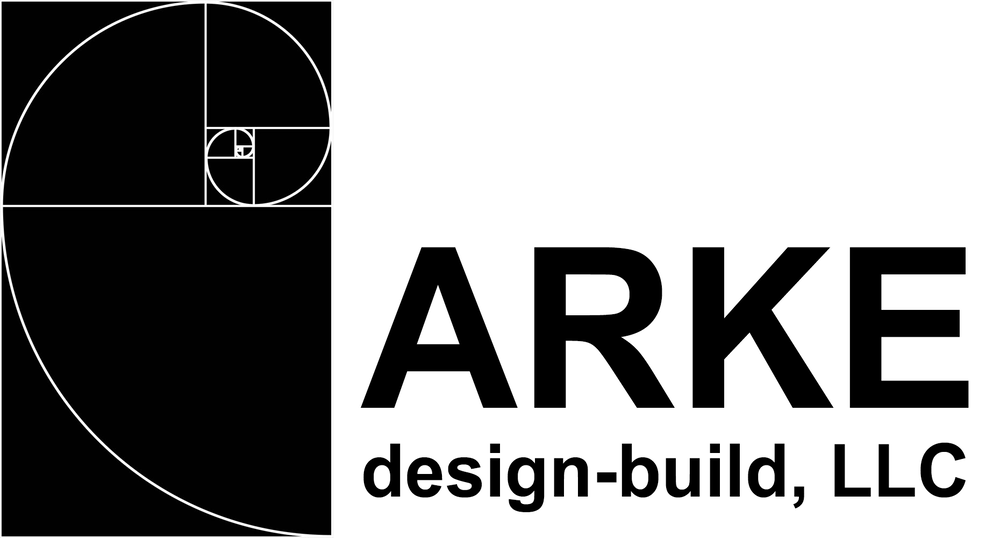










Old Ballard Farm Road ADDITION
Completed 2018
Originally built in 2005, this house sits on a sloping site with great natural light and views. The renovation proposed an addition to the lower level of the house that would allow for two new office spaces and a connecting foyer. The scope of work grew to include a partial basement renovation that would fit out a proper bar area and add an exterior deck area.
Each office has independent ductless mini-split HVAC systems for individualized control of comfort and during warmer months, three glass quad-doors can also be opened to connect the individual offices to the exterior deck. Windows are placed to frame the views and to allow enough wall space for specific pieces of furniture, such as a beloved piano.
The smaller office has a walnut shiplap veneer on the interior that intentionally ties-in AV elements, fenestration, and shelving. Large format natural stone flooring is installed throughout the office and foyer area for a seamless effect. Custom doors, trim, cabinets and countertops were developed to meet the specific needs of the client and the exterior soapstone patio was enlarged to meet the new foyer.
Finally, the new bar is bold; showcasing walnut cabinetry, waterfall edge countertops, brushed brass hardware and pulls, and a large backlit glass-shelving unit.
M Design did the architectural design of this project and the construction was by ARKE design-build, LLC.

