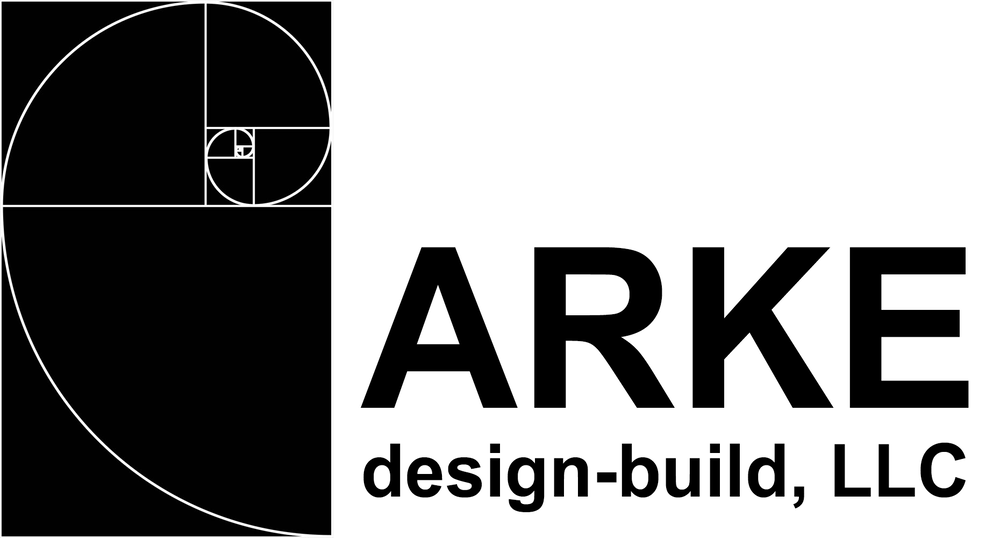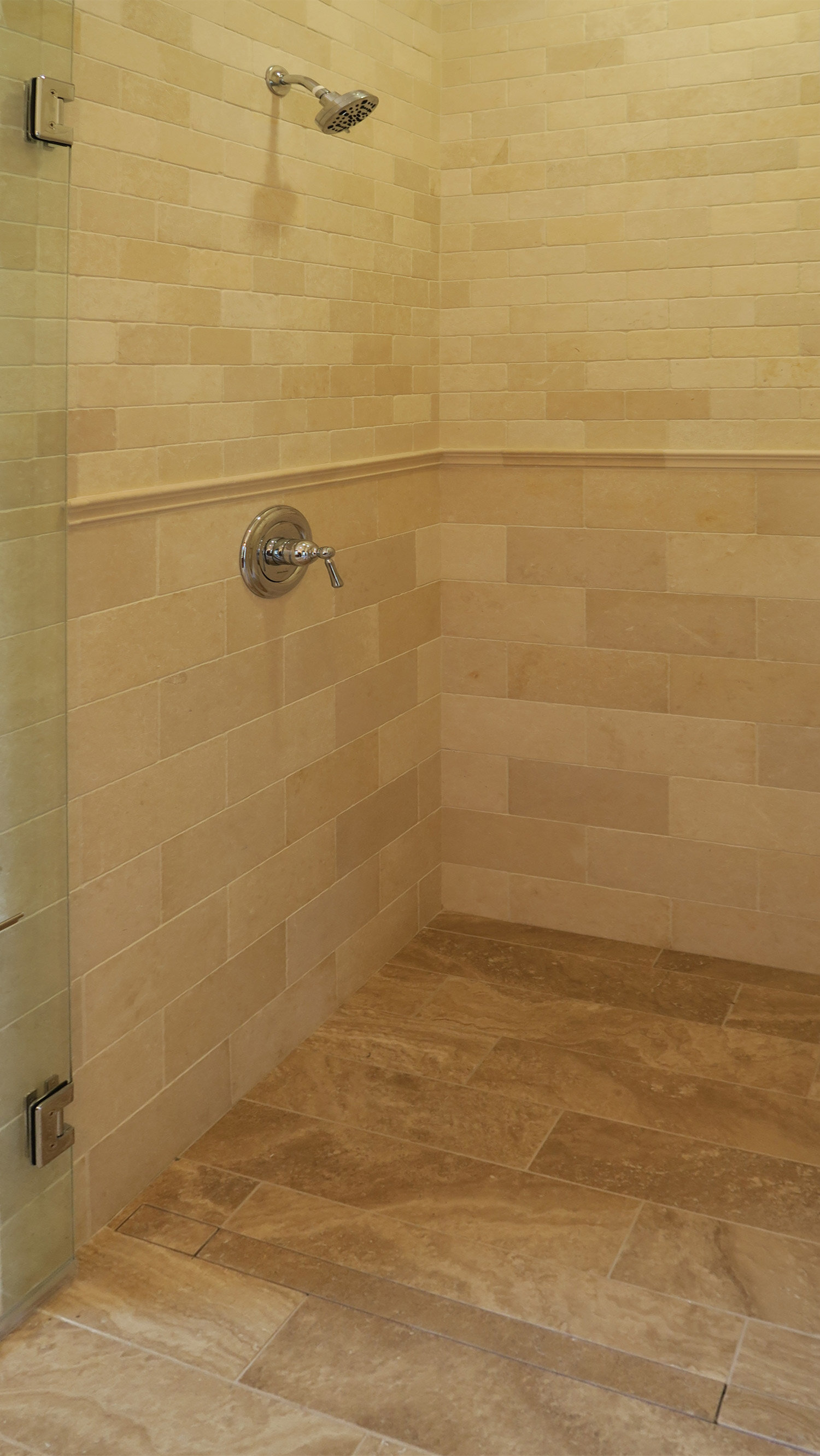


Turkey Sag Road Addition and Renovation
Completed 2016
Built in 1952, this farmhouse is sighted on almost 26 acres of rolling hills, pastures and well-defined wooded areas. The existing home had a very small kitchen, dining room, and bedroom areas, which the owner wanted to address.
The new design proposed a small addition to allow for a spacious ground floor master suite; complete reconfiguration of the kitchen and dining room; addition of a new powder room; and widening of the stairway to second floor. The existing large office area and unfinished attic space of the second floor was reconfigured to create a second master suite with an adjoining office and luxurious en-suite bathroom. Creating master suites on both levels helped to address concerns the client had regarding accessibility and aging-in-place. In the basement, a new bathroom and laundry area were added.
Specific details of the renovation included installation of new wood floors to match the existing; new windows, interior doors, and trim; and new custom millwork. The brick exterior of the house was repaired and painted to maintain the integrity of the home’s envelope and give it a fresh look. To help with energy consumption and efficiency, a new geothermal vertical loop and heat pump were drilled and installed on the property.
Overall, the interior of the house is now more open and functional without losing the character and warmth, which always made it so welcoming.
The architectural design and construction of this project were performed by ARKE.





